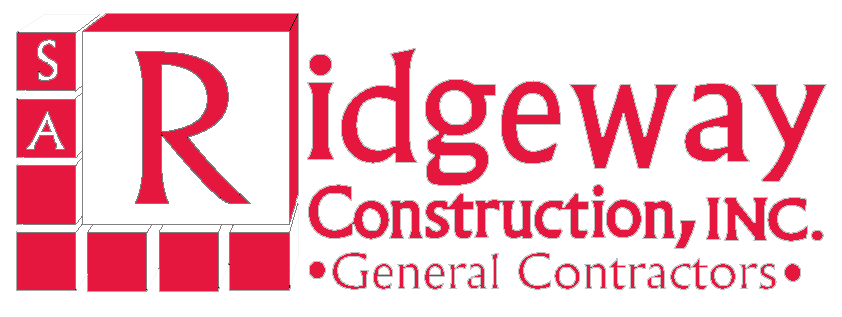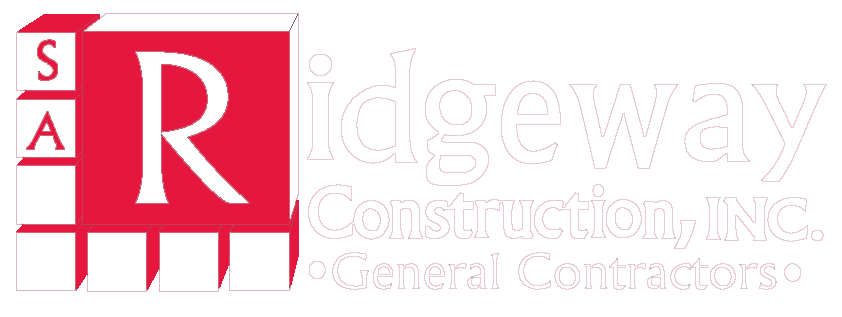What does Commercial General Contractor Construction entail?
1. Complete Commercial Construction
Scope: Encompasses the full process of building commercial structures like offices, retail spaces, warehouses, restaurants, and more.
Concrete’s Role:
- Foundations, floors, walls, sidewalks, parking lots, loading docks, and curbs.
- Typically involves large-scale coordination between trades (plumbing, electrical, steel, HVAC).
Key Phases:
- Site work and grading.
- Structural concrete (foundations, columns, beams).
- Flatwork (slabs, sidewalks, curbs).
- Interior/exterior finishes and compliance with ADA/accessibility codes.
Focus: Durability, load-bearing capacity, compliance with building codes, and fire resistance.
Challenges:
- Scheduling around multiple subcontractors.
- Managing permits and inspections.
- Adhering to strict timelines and budgets.
2. Interior Finishes
Purpose: Enhancing the functionality and aesthetics of the interior space using concrete elements.
Applications:
- Polished concrete floors (common in retail, showrooms, and warehouses).
- Stained or dyed concrete for decorative finishes.
- Concrete overlays for resurfacing or leveling.
Benefits:
- Durable and low-maintenance.
- Can meet high traffic demands.
- Environmentally friendly (thermal mass, no VOCs).
Customization:
- Logos or patterns embedded into floors.
- Integration with lighting, fixtures, or radiant heating systems.
3. Foundations
Function: Support and distribute building loads into the ground.
Types:
- Shallow foundations (e.g., spread footings, slab-on-grade).
- Deep foundations (e.g., piles or caissons) for unstable soil.
Construction Elements:
- Excavation, formwork, rebar placement, and concrete pouring.
- Waterproofing and drainage integration.
Requirements:
- Must meet soil-bearing capacity and structural load specs.
- Reinforced to handle settlement, shifting, or seismic activity.
Key Consideration:
- Precision is critical — a misaligned or uneven foundation impacts the entire structure.
4. Curbs
Purpose: Define edges, guide traffic, and assist with water runoff in commercial sites like parking lots and roadways.
Types:
- Standard curb and gutter (with integrated drainage).
- Standalone curbs for landscaping or walkways.
Construction Details:
- Often poured using slip-form paving machines or hand-formed.
- May include expansion joints and rebar.
Finishing:
- Smooth or broom finish depending on application.
- Paint striping or reflective markers may be added.
5. Slabs
Function: Provide flat surfaces for floors, loading docks, parking areas, or equipment pads.
Types:
- Slab-on-grade (directly on compacted soil).
- Elevated structural slabs (supported by beams or walls).
Key Features:
- Thickness and reinforcement depend on expected load.
- Includes vapor barriers, insulation, or wire mesh.
Finishing Options:
- Troweled, broomed, or polished depending on use.
- Jointing systems to control cracking and movement.
Critical for: Warehouses, retail floors, kitchens, and industrial spaces.
6. Pits
Purpose: Recessed or below-grade concrete features used for specific equipment or functions.
Common Uses:
- Elevator pits, sump pits, grease interceptors, car lifts, or mechanical systems.
Construction Considerations:
- Must be watertight, often requiring waterproof coatings or additives.
- May involve deep excavation, formwork, rebar, and anchoring.
- Precise dimensions and alignment are essential for equipment fitting.
Regulatory Compliance:
- Must meet safety codes, especially for egress, drainage, and electrical clearance.
7. Replacement Sidewalks
Purpose: Repair or upgrade damaged, uneven, or non-compliant sidewalks around commercial properties.
Scope:
Demo and removal of old concrete.
- Base preparation and grading.
- Forming, pouring, finishing, and curing.
Improvements Often Included:
- ADA-compliant ramps and detectable warning surfaces.
- Better drainage slope and joint layout.
- Aesthetic upgrades (textured or colored concrete).
Challenges:
- Managing foot traffic or business access during replacement.
- Coordination with municipalities or property managers.

